Good Morning and Welcome back!
I am glad you enjoyed the first house tour yesterday. If you missed it you may want to go back one post and check it out. There is plenty of eye candy in these home tours. That's a big part of what I enjoy about these tours and abundance of ideas and tons of inspiration!
This home in particular was quite inspiring for me. I always leave with an idea from the Parade that I want to try and incorporate into my home. Some years I've actually done so, some not so much. This home really has me dreaming of repainting. I just loved the soft hues of the colors used in this home. The Parade homes always supply the paint colors used and I already happened to own these exact paint swatch's from Sherwin Williams. Oh, mercy I am sooo tempted! Let's see if you agree.
Pour yourself a refill on your coffee or tea because there are 136 pics of this home to share today and I think you will be glad there are. Again, I will try to keep the commentary to a minimum, but this one in particular is going to be very difficult because there is soooo much here that I loved!
This was the view of the back yard and side from the first house. I knew we were in for a treat and couldn't wait to get inside just from this first glimpse.
Here it is! This home is 4120 sq ft and feels every bit of it! House No.2 is called The Lexington. The realtor on site at this house said it can be built in the mid 200,000's. However with all the builder upgrades as it is shown, it was in the mid 400,000's.
Look at that detailing on the brick with the stone mixed in between, isn't that nice?
Let's go inside!
There was no foyer in this home because immediately to the left was an area that opened to a formal living area.
Across the entry way is the dining room.
All decked out for a birthday party! How festive!
This is one lucky Birthday gal..it just hast to be a gal right? LOL!
I just LOVE, LOVE, LOVE, this wall color! OMG!!!
Check out this wall art..very cool!
Wouldn't you like to come home to a table like this? I would!
From the dining room the pass through area was home to a large pantry and bar.
Oh, i just loved this area!
Now into the kitchen. Very hard to get a wide range shot here, but this really was quite a large space.
More beautiful glass tile over the oven. It was so gorgeous!
Here was the microwave under here, looks like a warming drawer, doesn't it?
I so want these plates! I saw they were from Home Goods because the price was still on the bottom. The designers must have brought them with them from elsewhere because we don't have a Home Goods.
I just love how the black looks against these wall colors!
Sorry this computer area photo was really dark and I tried to photo shop it, that's why it's so grainy. I thought you might want to see this neat little space anyway.
The laundry area was right off of the kitchen and had glass tile too!
From the kitchen we moved into the den. I've got a few shots that look like duplicates. I am showing you both so you can get a better perspective of the size of this space. It was so open and beautiful, I really want you to be able to take it all in.
Isn't that just fabulous? I think so!
Check out the ceiling y'all!
This had to be one of the most soft and flowing homes I've been in for some time.
Off the den both of the double doors beside the fireplace led to this porch.
I've got to get one of these for our back porch. That's the ticket!
As if that beautiful porch was not enough there is another outdoor seating area.
I can just see all the neighbors coming over here to enjoy this in the winter. LOL!
Back inside we stop by the half guest bath in the hall on the way to the downstairs guest room.
This water fountain worked and was so loud everyone commented on it. I kinda liked it but several people were not to keen on the idea at all.
At first we thought this was the master, then realized it wasn't even close. You will see that last as it is upstairs.
Love the color in this room too and that bedding as well...love, love!!!
Remember I told you yesterday, don't forget to look up. Very pretty light fixture!
This was the guest bathroom. I liked the green marble counter top.
Now we've moved upstairs! There are 4 bedrooms and a playroom up here.
Cute! Cute! Cute!
Now this was quite creative, don't you think?
Bedroom 1 and 2 upstairs share this bathroom, I liked that is was not a Jack and Jill Bathroom though and that gave them more space in the rooms.
This picture does not do this light fixture justice, it was so pretty!
Isn't this really neat? I wonder if it came that way or someone made it.
Very pretty mural paintings in this little girls room.
Bedroom number 3 was set up like a craft room. I just loved this room and know you will too. I took many photos here for those of you who are like me and want to refer back to all the details.
Directly across from the craft room in the center of the upstairs hall was the entrance to the playroom. This has to be one of the most grand entrance's I have ever seen.
Look how they built the arch wall in front of the doorway. Talk about dramatic! Wow!
For some reason my camera did not like this room nearly as much as I did though. I just could not get a clear shot for anything. Shame on me! I do apologize!
Also in the center hall is yet another bathroom.
I loved these light fixtures too!
Okay ladies! If you have held in there this far, you are going to be so pleased that you did. The final room of the tour of this house is the Master Suite located on the whole right side of the upstairs.
OMG!!! This room was stunning!
I want to be a princess and live like this! LOL! This room totally made me feel like that spoiled little bratty girl in Willy Wonka and the Chocolate Factory because all I could think of in this room was...
I want! I want! I want!!!!!! I want it NOW!!!!!!!
LOL! Seriously! I did love this room, so I'll quit toying with you now and show you too.
Was I right or was I right? Be still my heart!
Beautiful tray ceiling painted perfectly!
There was even a gorgeous seating area too, ladies!
There was no shortage of bling in this bedroom!
I thought this little marble zebra table was so cute.
Two crystal chandeliers no less!
Okay, now let's go into the master bath...are you ready?
Anyone else drooling yet? Aww..come on you know you are!
More bling by the toilet.

Then, at the end of the bathroom was lovely sitting area in between the commode room and closet.
One that was very large and long!
And, one that held a very important message all men should have in their closets. LOL!
I had so much fun looking at this house! We spent so much time here. I am convinced it was the colors that totally drew me in. I really am considering changing my own home colors after this. I don't quite have the nerve yet, but Oh! I want too!
I hope you enjoyed this home as much as I did. If you did be sure and come back tomorrow for House No. 3 of the tour. I can assure you again, you won't be disappointed.
Thank for visiting with me today!
Mary
The paint colors listed for this home are all Sherwin Williams and are as follows;
Natural Choice SW 7011
Accessible Beige SW 7036
Rainwashed SW 6211
Quietude SW 6212
Celery SW 6421
Window Pane SW 6210
Queen Anne's Lace SW 6420
Balanced Beige SW 7037





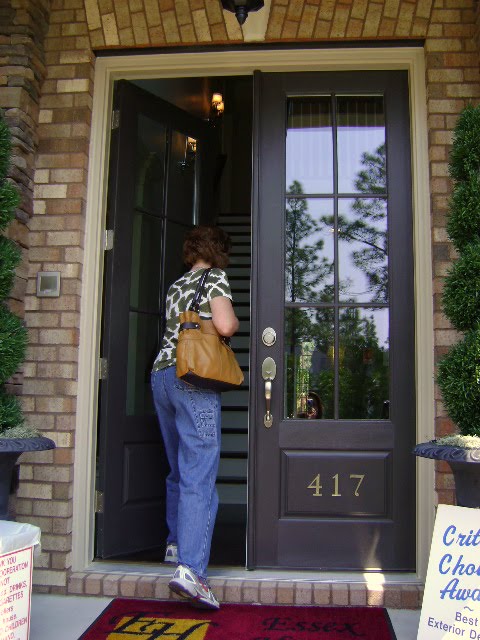




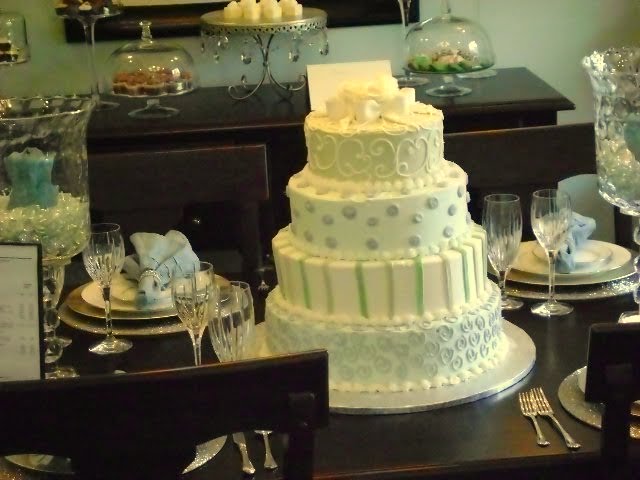



















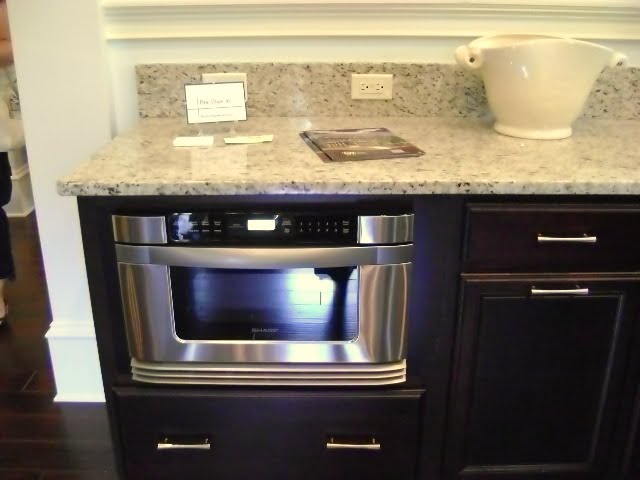


























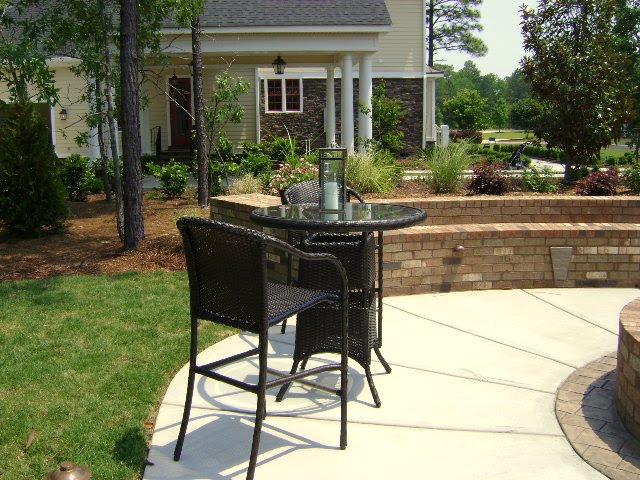





















































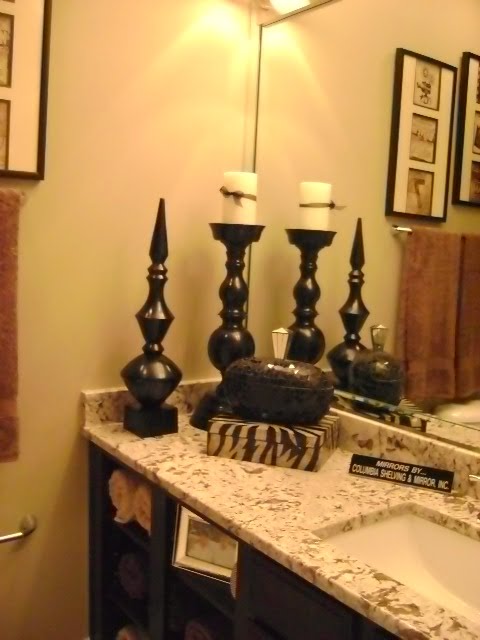





















What a gorgeous house Mary! The builders really went over the top on this one, for sure. The stacked molding in the family room is pretty amazing! You're right, the colors are pretty awesome....when you have time, add the paint colors :)
ReplyDeleteFirst photo = GASP!!!
ReplyDeleteWhere exactly IS this house??? Give me the realtor's number. I'm calling to put in a bid!!!
This has the EXACT set up as my 4 bedroom home that we built here in Ohio before retiring to FL seven years later. I cried when we left that house!!!
Oh my, Mary, this is just delicious!!!
That wall color looks to be the same as on my friend's home that we went to book club. I posted photos of it on my blog. It is a pale, pale blue-green-sort-of-turquoise. I just LOVE it!! I'm right there with you....CALL THE PAINTERS!!!
Thanks SO much for taking us with you on this tour. I'm enjoying it immensely.
fondly,
Rett
p.s. BTW, what IS the name of the paint color, please?
ReplyDeleteNever mind...I just saw the paint colors. Duh??
ReplyDeleteWow! How long did it take you to upload all these pictures? I am glad you did cause I thoroughly enjoyed viewing them all. Thanks, Mary! What a gorgeous home, everything in it!..Christine
ReplyDeleteJust lovely, the master bedroom and bath got me too...love the chandaliers!
ReplyDeleteI'll be back to see the next one:)
I think the soft colors of this home really are stunning.
ReplyDelete