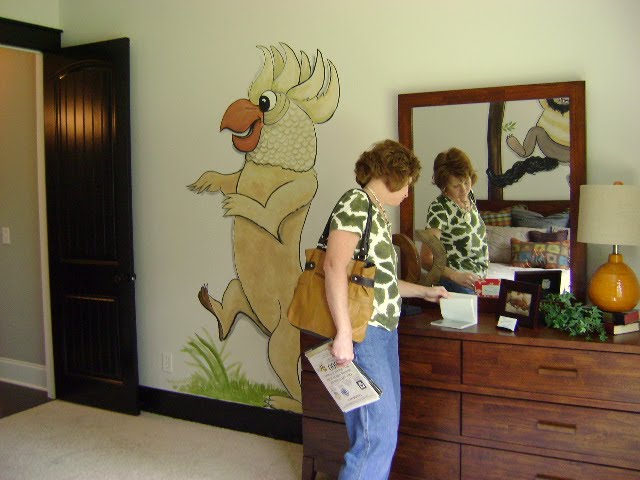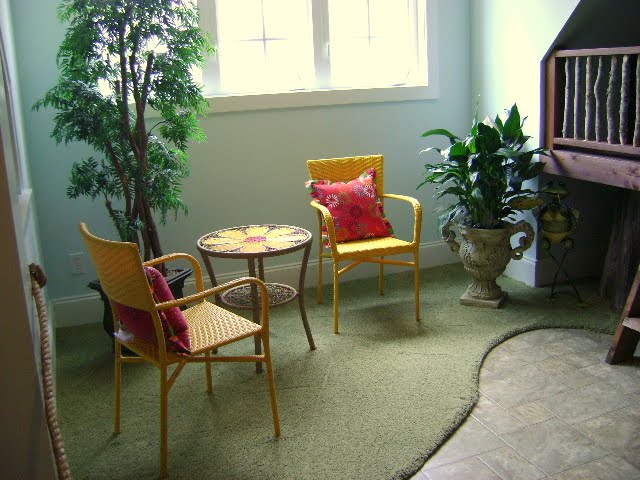Welcome back to the fifth and final home of the Parade of Homes tours. Thank you so much to those who have joined me along the way. It's been such a pleasure to share these homes with my blogging friends online. It feels like I've gone back through the homes again, but this time with many of you! How fun!
The last home was the most challenging to photograph as it began to get a little more crowded. I myself was also a bit tired. Waiting for people to move out of my picture, then for my camera to focus was not my strong suit as you will see in many of these shots. I often clicked before the camera focused so I apologize ahead of time for these fuzzy shots. Do the other cameras that most of you own take as long to focus? Just wondering.
Again, the fifth home I am showing you was actually the fourth home on the tour but we got turned around and it was the last home we personally walked through. So for blogging purposes I am calling it home no.5. So, home No. 5 that I am showing you is 3,231 sq.ft and is called The Berkshire. There are 104 photos in this tour so sit back and relax and let's take a look!
Beautiful entrance and fantastic landscaping!
I love the color of this front door!
Wow! Now that is a dramatic foyer!
The dining room was immediately to the left of the foyer. It was not very easy to photograph due to the fact that they had it roped off. I was not happy about that.
I really did like this mirror.
I thought the glittery fuzzy details on the top of these drapes was very interesting. I've never seen anything like it before, have you?
Very hard to photograph, but I think you can tell the walls were painted a shiny silver color.
This was the lighting fixture in the formal living room, another room that was roped off. Ughh!
I love, love, loved this rug!
Half bath in the foyer.
Now we moved on to the two bedrooms on the right side of the house just past the foyer.
Bedroom No.1
So cute! The walls were a mixture of paint and textiles.
I really liked the shared bathroom just off the hall between these to rooms.
I thought the interior decorator did a fantastic job picking out the shower curtain fabric to accent this wallpaper. That would not have been easy to do but I love this choice!
Cute towel decor ideas!
Now let's move on. I love this room! I was very excited about this because it is painted by a local artist who just so happens to live on my side of town and is my mothers neighbor. The artist is Susan Brush. She has done many of the parades for years and has quite a portfolio of customers. She has gotten many assignments all over the state. I think if I remember correctly she started out painting furniture. I remember many,many, years ago going over to her house to see what furniture pieces she was redoing in her basement. I love her success story!
I bet I don't have to tell you the theme of this room, do I?
Fabulous work Susan! This was absolutely magical!
Loved the drapes in here too!
Okay, now we make our wake back into the den and kitchen.
I loved these drapes! So sorry, I didn't get a good shot of them for you.
We loved the color of these bar stools.
Beautiful glass tile back splash.
Isn't this just the neatest built in feature. I thought so!
So glad I got focused to show you this. I am not a fan of the barrel lighting but I really loved these!
Now before we go into the Master Suite let's go out on the porch located off of the den.
Yes ladies! Our beautiful blog land blue is in everywhere this year!
Gorgeous stamped concrete porch.
I had to get a photo of this to show my husband. This railing is aluminum. I loved this! No painting required and worrying about your porch railing warping over time as ours has. Excellent low maintenance idea!
I got extra photos of this fire pit because we thought it was definitely an achievable job for a DIY project.
I was surprised this was the only water feature we saw along the tour this year. I guess with the economy still in recovery some things didn't make the cut. After all the builders goal is to sell these homes and I'm sure expensive water features cost a bundle. Personally, I would have to remove the fallen tree from this feature though as it would drive me crazy! LOL!
Looky, looky! A bottle tree!
I wish I could have captured how BIG this bowl was..it was seriously huge!
Okay, it' really hot out so let's go back in.
Beautiful built in nook in the hallway to the master.
Master Suite
Did you notice how much black was in this home, including the doors. I certainly did! Woohoo!
Master Bath
I loved the accent tiles in this floor. Look how it just shimmered!
I love the mirror on mirror look.
More beautiful glass tile.
Loved the wall!
Beautiful built in by the commode.
Now we moved on from the master suite to the hall way that led to the garage, laundry room and a stairwell up to the bonus area.
The laundry room was very hard to photograph because it was dark wood and painted a deep orange.
Upstairs we come to a bathroom and bonus room for the kids.
More beautiful shower curtains.
And here we are peeking into the bonus room. It was actually two spaces in one.
First was a very dark theatre type room.
That was separated into from a play area. Now what kid would love this!
Talk about an indoor playground!
So creative! What a wonderful way to end our tours! Wasn't that fun?
I do hope you are glad you came along with me this week, I sure am!
I am also loving having these posts up because I know I will be referring back to them often when I want a little extra inspiration. That's what these tours do for me. Both my husband and my friends husband are always saying these home tours are going to cost them a bundle, because we come back wanting to change everything. LOL! Do we ever do it? No!!!!!
But hey a gal can dream can't she???
I know I always do!
I hope you all have a great weekend!
Mary
Mary









































































































