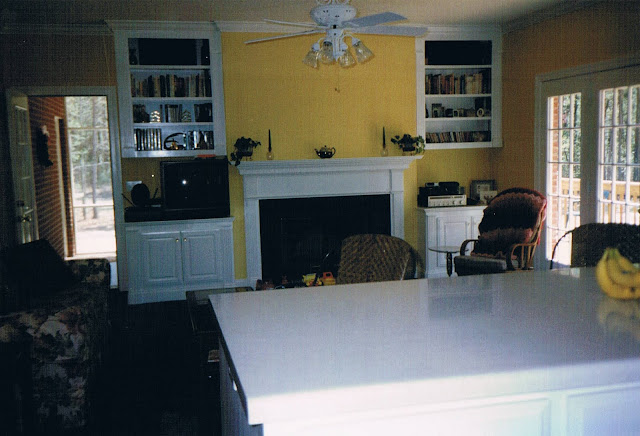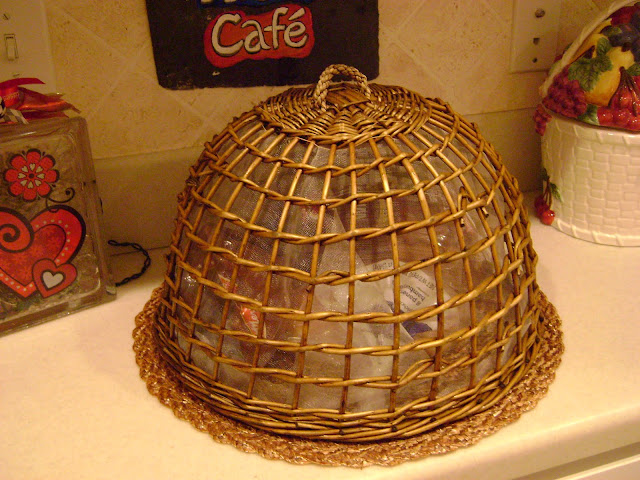Several of you have joined a party showing how your styles have changed from back then to now. This got me to thinking if I was brave enough to show my old barely any style style.
But....then I got to thinking maybe I would just show you my old house. I am not joining any parties just sharing my love for our old home.
My husband and I built our old house ourselves. We had a builder, but we used a cost plus contract where we had control over the finances and decisions. This was the way we wanted it since I myself had drawn up the original house plans. For years I painstakingly took notes and sizes from home tours about what I would like in my own dream home. Then one day I sat down and drew up a house plan. When the dream became a reality we took those plans to an architect and had him draw up the actual blue prints. There were several things I wish we had done differently but there were soooo many things we did then that I miss now.
We purchased the house we are in now and did not build it. I know it is where we should be at this point in our lives but there are times that I miss my old house so much. This post is dedicated to my old dream home. You were such a beautiful place to live our lives for 7 years. I cannot believe it is almost 8 years ago now that we left.
This house was built after we inherited land and my FIL developed a small one cul de sac subdivision, with huge lots. We were involved in building the whole little neighborhood as well as our home. This gift from my FIL allowed us to build our old house and one we will be forever grateful for even though we no longer live there. If you want to read more about that you can read an old post I did on my old blog here. Let's move on, it's time to take a peek into our past now.
There she is! This was the dream we created. I still have those same gnomes by the walkway here at our home now.
I hope you will overlook these photos. They were all taken some time ago. I had to scan and crop them all in the computer.
We had over 9 acres here back behind our home. I really miss that flat yard and good old fashioned brown dirt. I have red clay now! This is my youngest son waaaayyy back when.
This had to have been taken shortly after we moved in because I still had my old redwood furniture given to us when we first married. As you can see I painted it to try and keep it lasting a bit longer.
This is one of the features I miss the most. My front steps. I had these rebuilt twice before the brick masons got it right. I really wanted to be able to have a place for my annuals. Yep, that's me enjoying a cold one after working in that brown dirt somewhere. You can see it on my knees, ha ha! I loved gardening outside back then. It was sooo much easier!
Let's take a look inside.
Here was my foyer. I was in love with mahogany back then. The floor was a dark red mahogany. As you can see there is our old foyer table and mirror. Were going to look to the left of this door now.
This was my formal living room when we first moved in. It was longer and narrow. It had 5 floor to ceiling windows, three on the right side and two on the back wall. There was a built in bar on the left corner that you can barely see here in between the living room and the dining room.
It wasn't long before we accumulated a little more furniture for this room. Sorry these are the only photos I have.
I always put the tree in this room. Even though we didn't use this room often I do miss having a formal living room. Actually, I think I just miss having that one extra space to relax and for people to gather on special occasions.
Let's peek at the dining room. The color was not quite as blue as the photos show but more green.
Here is the china cabinet that I had built in. I just loved this thing so much! It really was quite larger then it looks here because it was very deep. I miss the wainscoting we had in the dining room and really want to do that here too. The pocket door shown leads to the kitchen and den. Let's head in there now.
This was my favorite room of the house! It was totally open, just like all those wonderful beach house's you rent. We had so many wonderful parties in this house. Do you recognize those bar stools? They are now the legs for the tables on my front porch between the rockers.
To the right we had an area built large enough to accommodate our large claw foot table comfortably. This was my husbands family kitchen table growing up so that's where we knew it would eventually be. We spent a lot of time getting this space right to maneuver around the table.
Behind the long kitchen island was our den with the built in bookshelves. Lots of storage here that I miss too! I probably would not build them this way now but I sure loved it then. The french doors on the right led to a deck and the door on the left led to the screen porch and the garage.
Here's the only photo I could find of the screen porch. Whew! What a mess!
Let's go back inside and take a look at a few more photos I was able to drudge up of this space. Please don't laugh at my decor style. I really did love that royal carpet until it started to buckle then we wondered why we didn't extend the hardwood into this little area when we had it everywhere else downstairs.
You can't see it in this photo but the hardwoods were in the kitchen and the eat in area and stopped right behind this chair. Yes, I was a good wife back then and allowed the leather lazy boy for my hubby. Unfortunately our two sons wore it out before we moved. Love my boys!
Not sure why my oldest looks so sad here. As you can see I loved plaid even back then and made these drapes myself.
Ah! That's better, eventually I found the right location for my pictures above the fireplace.
This photo shows the mirror I now have above my fireplace. When I first got this mirror, it was a frame only and I had the glass made to fit it. Then I painted it the green you see here. It wasn't until later that I painted it the white it is now. I really did like the green!
My Christmas style! LOL!
Okay what was I thinking with this mantle? LOL! I have my wizard of oz dolls displayed. I also had faux greenery mixed with my live plants.
Here's a few more random shots from the prior years. I loved my long island that separated the kitchen and den. It was a great place to put out dishes for get togethers.
My short hair days back when I was skinny too.. Oh, the days!
Who was that woman and why did she paint all the foyers with that faux finish? She sure didn't look very happy up there on that makeshift scaffolding.
Aww! Look at my cuties! I miss this tub somewhat too. I do have a large jacuzzi tub for two now but it is a pain to clean. This one was was an extra long jacuzzi tub for one. You could totally stretch out in it! Yes, that was a mauve tile floor I put in there, sure wouldn't do that again.
The backside of our house shortly after moving in.
Eventually it became this. I wanted a pool so bad back then and we could not afford an in ground pool so we bought this one and dropped it in the ground a bit. It was a 30ft round so it was quite large. I so miss having a pool and would love one here. The Mr. says no pool until we can afford an in ground. I'm with him on that one, but it seems it may never happen. When we sold this house we had built up decking all around this pool connecting it to the house decking. With the cost of all the decking we built up to make it more comfortable we could have saved quite a bit for an in ground pool. Live and learn right.
That's what all of this is about, living and learning and growing and changing. Don't get me wrong we are in a very good place in our lives. I guess I am feeling so reflective now because as my FIL is nearing the end of his life it is closing the door on our past yet again, but we will always have such good memories.
That's all I'll bore you with for now. This post really was for me to reflect on where we've been and who we are! I love looking at old photos of my children and our dreams. My, how quickly things change. Thanks for coming along on the trip down memory lane!
I always appreciate your visits!
Mary




























































